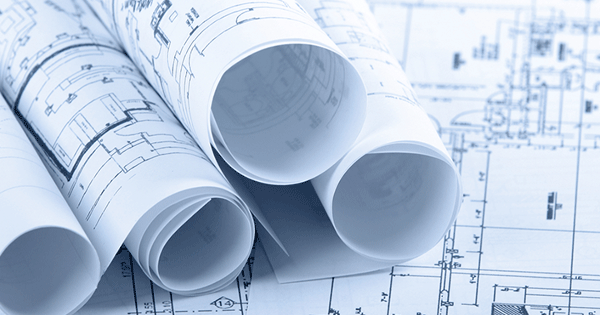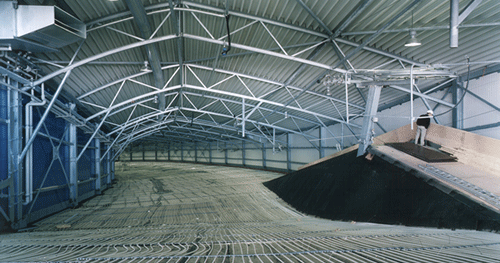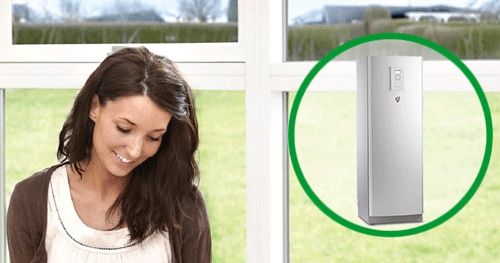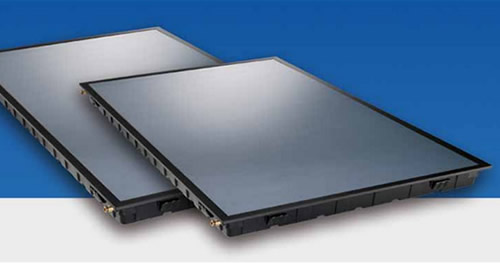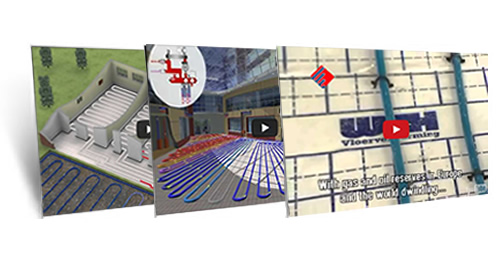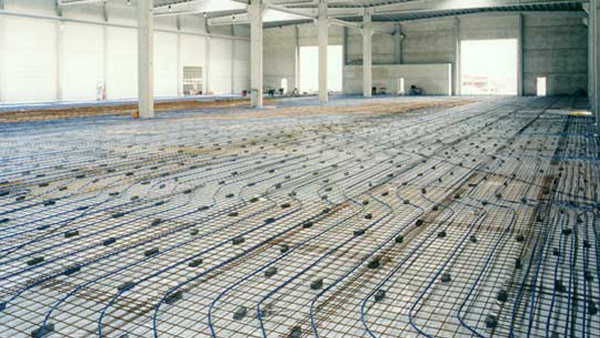Underfloor Heating Design
Thermo-Floor underfloor heating is designed to suit your needs...
Underfloor Heating Installation
Thermo-Floor install underfloor heating to the highest standards...
Underfloor Heating Commissioning
Underfloor heating systems provide heat where it's needed...
Underfloor Heating Case Studies
Case studies of Thermo-Floor projects...
How Does Underfloor Cooling Work?
An underfloor cooling system transfers energy by radiant heat exchange...
Why Choose Underfloor Cooling
Thermo-Floor underfloor cooling systems are cost effective...
Underfloor Cooling Design
We offer our bespoke design service using full colour AutoCAD...
Underfloor Cooling Case Studies
Ideal underfloor cooling to create the ultimate underfloor cooling...
Air Source Heat Pumps
Air source heat pumps transfer low grade energy from the air...
Ground Source Heat Pumps
Ground source heat pumps utilise energy in the earth...
Commercial Heat Pumps
We offer our bespoke design service using full colour AutoCAD...
Domestic Hot Water Tanks
Danfoss water tanks operate at the highest possible efficiencies...
Underfloor Heating & Heat Pumps
Underfloor heating systems can be powered by heatpumps...
Underfloor Heating & Biomass Boilers
Underfloor heating systems can be powered by biomass boilers...
Underfloor Heating & Wood Burners
Underfloor Heating Systems can be powered by wood burners...
Underfloor Heating & Solar Thermal
Underfloor Heating Systems can be powered by solar thermal...
Underfloor Heating Videos
The latest videos from Thermo-Floor...
Renewable Energy Downloads
Product Literature and Technical Bulletins...
Renewable Energy Project Gallery
We offer our bespoke design service using full colour AutoCAD...
History Of Underfloor Heating
Underfloor heating has a long history back to the Neolithic period...
Anti Heave underfloor Heating
Thermo-Floor U.K. Limited are a specialist underfloor heating and cooling company and are actively involved in the design, supply and installation of anti-heave or frost protection systems for freezer warehouses.
more...
